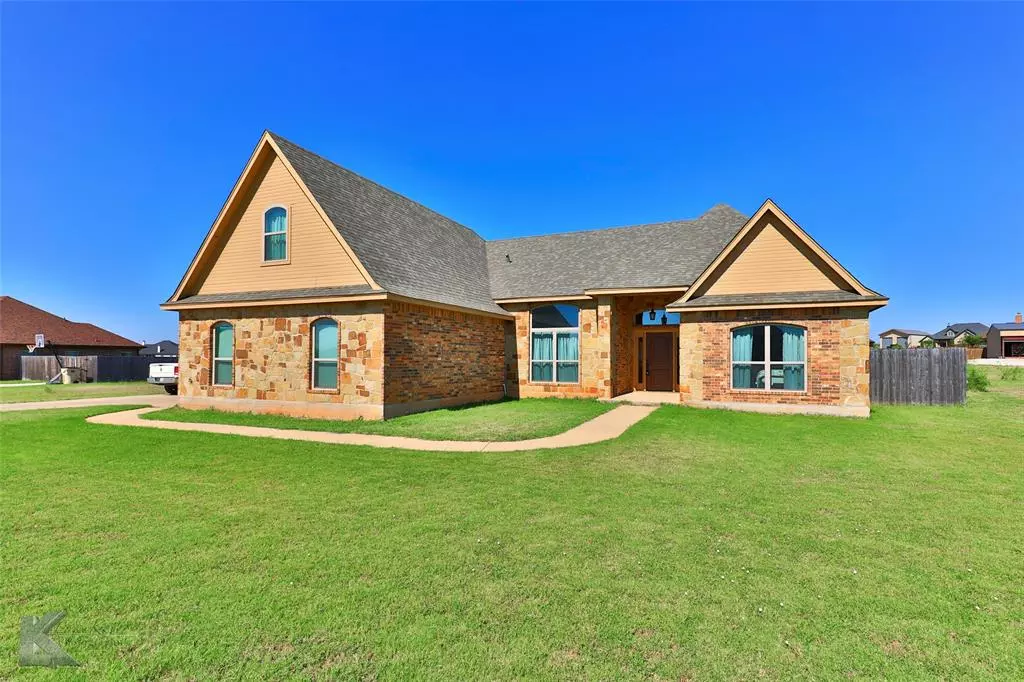$455,000
For more information regarding the value of a property, please contact us for a free consultation.
218 Rising Star Drive Abilene, TX 79606
5 Beds
3 Baths
2,592 SqFt
Key Details
Property Type Single Family Home
Sub Type Single Family Residence
Listing Status Sold
Purchase Type For Sale
Square Footage 2,592 sqft
Price per Sqft $175
Subdivision Southern Cross Estates
MLS Listing ID 20667516
Sold Date 11/22/24
Style Traditional
Bedrooms 5
Full Baths 3
HOA Y/N None
Year Built 2017
Annual Tax Amount $5,798
Lot Size 1.019 Acres
Acres 1.019
Property Description
Attention to detail throughout this spacious home located in a cul-de-sac! With views of the mountains this home boasts 5 large bedrooms, 3 full bathrooms, a large living room that is open to the kitchen & dining room making entertaining a breeze! Great corner, stone fireplace and beautiful crown molding compliment the living. The gorgeous kitchen features stainless steel appliances, double oven, large stone island, granite counters & beautiful cabinetry. The owners retreat is very large with an ensuite that has a long vanity with plenty of storage, dual sinks, separate shower, jetted tub & a dreamy walk-in closet! Great laundry room with plenty of storage! The backyard is a blank canvas ready for your ideas!
Location
State TX
County Taylor
Direction Heading South on Buffalo Gap Road, go past 707 (Beltway South). Take a left onto Iberis Road, then a right onto Southern Cross Road. Take a left onto Stillwater Way, then right onto Rising Star Drive. The property will be on your right.
Rooms
Dining Room 1
Interior
Interior Features Cable TV Available, Decorative Lighting, Granite Counters, High Speed Internet Available, Open Floorplan
Heating Central, Electric
Cooling Ceiling Fan(s), Central Air, Electric
Flooring Carpet, Ceramic Tile
Fireplaces Number 1
Fireplaces Type Wood Burning
Appliance Dishwasher, Disposal, Microwave, Convection Oven, Double Oven
Heat Source Central, Electric
Exterior
Exterior Feature Covered Patio/Porch
Garage Spaces 2.0
Fence Wood
Utilities Available Septic
Roof Type Composition
Total Parking Spaces 2
Garage Yes
Building
Lot Description Acreage, Lrg. Backyard Grass, Subdivision
Story Two
Foundation Slab
Level or Stories Two
Structure Type Brick,Rock/Stone
Schools
Elementary Schools Wylie West
High Schools Wylie
School District Wylie Isd, Taylor Co.
Others
Ownership Sprencel
Acceptable Financing Assumable, Cash, Conventional, FHA, VA Loan
Listing Terms Assumable, Cash, Conventional, FHA, VA Loan
Financing Cash
Read Less
Want to know what your home might be worth? Contact us for a FREE valuation!

Our team is ready to help you sell your home for the highest possible price ASAP

©2025 North Texas Real Estate Information Systems.
Bought with Suzanne Fulkerson • Real Broker, LLC.
GET MORE INFORMATION

