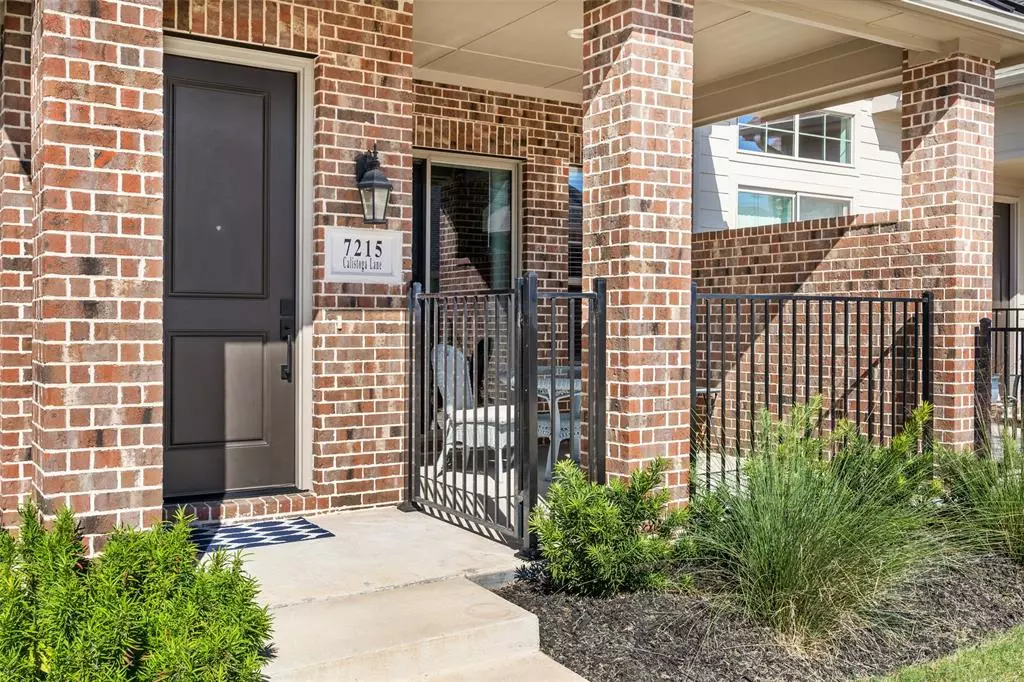$342,000
For more information regarding the value of a property, please contact us for a free consultation.
7215 Calistoga Lane Grand Prairie, TX 75054
2 Beds
2 Baths
1,376 SqFt
Key Details
Property Type Townhouse
Sub Type Townhouse
Listing Status Sold
Purchase Type For Sale
Square Footage 1,376 sqft
Price per Sqft $248
Subdivision Mira Lagos East Twnhms North A
MLS Listing ID 20727242
Sold Date 11/22/24
Style Traditional
Bedrooms 2
Full Baths 2
HOA Fees $230/mo
HOA Y/N Mandatory
Year Built 2022
Annual Tax Amount $8,914
Lot Size 2,482 Sqft
Acres 0.057
Property Description
Why buy new construction when you can own this stunning, like new townhome for less! Not quite 2 years old, this immaculate home is filled with $30,000 worth of upgrades which include Samsung kitchen appliances, upgraded kitchen and bathroom cabinets, counter tops, faucets, tile and hardware, lighting and ceiling fans, bathroom mirrors and a no step walk in shower in the primary bathroom - everything is top shelf and in pristine condition! Also added are a gas heating system, water heater and stove. The open floor plan is spacious and practical - perfect for entertaining! And there's a full size 2 car garage. The HOA amenities for this active adult, 55+ community include all exterior structure maintenance and insurance, landscaping and sprinklers, use of the club house and pool. Located in a beautiful area close to Joe Pool Lake. Easy access to Hwy 360 and Hwy 287, lots of shopping and restaurants. Floorplan available on documents.
Location
State TX
County Dallas
Community Community Pool, Community Sprinkler, Perimeter Fencing
Direction From South Hwy 360 go east on England Pkwy., turn right on Lake Ridge Pkwy., right on S. Grand Peninsula Pkwy., right on Sonoma Ln., left on Chablis Dr. and right on Calistoga Ln. GPS may direct you to turn into the area from England Pkwy., but you will need to go in the main entrance on Sonoma Ln.
Rooms
Dining Room 1
Interior
Interior Features Decorative Lighting, Double Vanity, Granite Counters, Kitchen Island, Open Floorplan, Pantry, Vaulted Ceiling(s), Walk-In Closet(s)
Heating Central, Natural Gas
Cooling Ceiling Fan(s), Central Air, Electric
Flooring Carpet, Luxury Vinyl Plank, Tile
Appliance Dishwasher, Disposal, Gas Range, Gas Water Heater, Microwave
Heat Source Central, Natural Gas
Laundry Full Size W/D Area
Exterior
Exterior Feature Covered Patio/Porch, Rain Gutters
Garage Spaces 2.0
Fence Wrought Iron
Pool Gunite, In Ground
Community Features Community Pool, Community Sprinkler, Perimeter Fencing
Utilities Available City Sewer, City Water, Electricity Connected, Individual Gas Meter, Individual Water Meter
Roof Type Composition
Total Parking Spaces 2
Garage Yes
Private Pool 1
Building
Story One
Foundation Slab
Level or Stories One
Structure Type Brick
Schools
Elementary Schools Lakeridge
Middle Schools Permenter
High Schools Cedar Hill
School District Cedar Hill Isd
Others
Ownership Ronald O. Anderson Living Trust
Acceptable Financing Cash, Conventional, FHA, VA Loan
Listing Terms Cash, Conventional, FHA, VA Loan
Financing Conventional
Read Less
Want to know what your home might be worth? Contact us for a FREE valuation!

Our team is ready to help you sell your home for the highest possible price ASAP

©2024 North Texas Real Estate Information Systems.
Bought with Renee Benson • Roots Real Estate Co.

GET MORE INFORMATION

