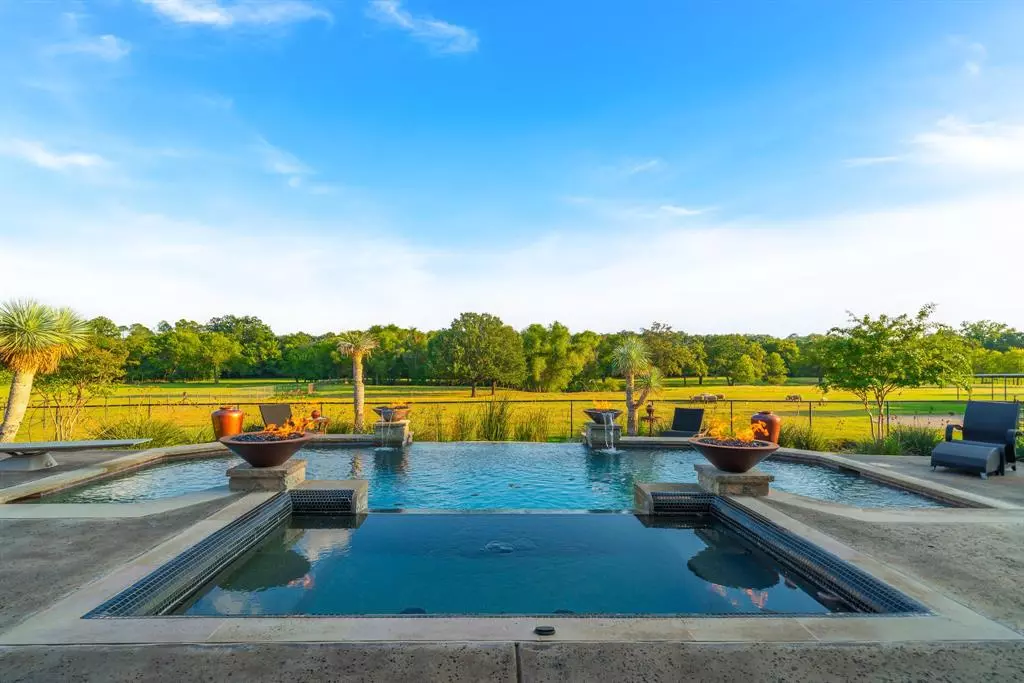$3,999,000
For more information regarding the value of a property, please contact us for a free consultation.
525 Skyline Drive Argyle, TX 76226
4 Beds
5 Baths
4,891 SqFt
Key Details
Property Type Single Family Home
Sub Type Farm/Ranch
Listing Status Sold
Purchase Type For Sale
Square Footage 4,891 sqft
Price per Sqft $817
Subdivision Bledsoe Add
MLS Listing ID 20725192
Sold Date 11/22/24
Style Traditional
Bedrooms 4
Full Baths 4
Half Baths 1
HOA Y/N None
Year Built 2000
Annual Tax Amount $19,345
Lot Size 17.440 Acres
Acres 17.44
Property Description
STUNNING private estate on 17.44 acres(14.94 Ag exempt)of mature landscaping, cross fenced pastures, water features & majestic trees. Located Argyle Tx & only minutes from city amenities. This private estate is gated & includes a pond,4 stall barn & hay barn. The property consist of 2 parcels providing the perfect combination of privacy, trees & rural living. Meander the tree lined gated drive, passing water features & free range Peacocks to the luxury home that is an open layout with custom & designer features through out the home & a dedicated study & game room set for entertaining! Your dream kitchen has quartzite counter tops,2 dishwashers,2 sinks & working walk in pantry. For the CAR ENTHUSIAST, the 5 car attached garage has epoxy floors and built in cabinets. A 2 car bay is walled separately & is full HVAC. Enter your backyard oasis with negative edge pool, mature landscaping decking & fireplace that overlook this incredible property. Take a deep breath, you are home.
Location
State TX
County Denton
Direction Please use GPS for most convenient route.
Rooms
Dining Room 2
Interior
Interior Features Built-in Features, Decorative Lighting, Double Vanity, Dry Bar, Flat Screen Wiring, High Speed Internet Available, Kitchen Island, Open Floorplan, Pantry, Sound System Wiring, Vaulted Ceiling(s), Walk-In Closet(s), Second Primary Bedroom
Heating Central, Fireplace(s), Natural Gas, Zoned
Cooling Ceiling Fan(s), Central Air, Electric, Zoned
Flooring Ceramic Tile, Hardwood, Simulated Wood, Tile
Fireplaces Number 3
Fireplaces Type Library, Living Room, Outside
Equipment List Available, Negotiable
Appliance Built-in Gas Range, Built-in Refrigerator, Dishwasher, Disposal, Gas Cooktop, Microwave
Heat Source Central, Fireplace(s), Natural Gas, Zoned
Laundry Full Size W/D Area
Exterior
Exterior Feature Balcony, Covered Patio/Porch, Garden(s), Kennel, Outdoor Grill, Outdoor Kitchen, Outdoor Living Center, Stable/Barn, Other
Garage Spaces 5.0
Fence Back Yard, Cross Fenced, Fenced, Full, Partial Cross, Perimeter, Pipe, Split Rail, Wood, Wrought Iron, Other
Pool Gunite, Outdoor Pool
Utilities Available Aerobic Septic, Cable Available, Co-op Water, Concrete, Natural Gas Available
Roof Type Composition
Street Surface Concrete,Gravel
Total Parking Spaces 5
Garage Yes
Private Pool 1
Building
Lot Description Acreage, Agricultural, Landscaped, Lrg. Backyard Grass, Many Trees, Oak, Pine, Pasture, Sprinkler System, Tank/ Pond
Story Two
Foundation Other
Level or Stories Two
Structure Type Brick,Rock/Stone,Siding
Schools
Elementary Schools Hilltop
Middle Schools Argyle
High Schools Argyle
School District Argyle Isd
Others
Restrictions Deed,No Mobile Home
Ownership See Agent
Acceptable Financing Cash, Conventional, FHA, VA Loan
Listing Terms Cash, Conventional, FHA, VA Loan
Financing Cash
Special Listing Condition Aerial Photo, Deed Restrictions, Survey Available
Read Less
Want to know what your home might be worth? Contact us for a FREE valuation!

Our team is ready to help you sell your home for the highest possible price ASAP

©2024 North Texas Real Estate Information Systems.
Bought with Jollete Ryon • Compass RE Texas, LLC

GET MORE INFORMATION

