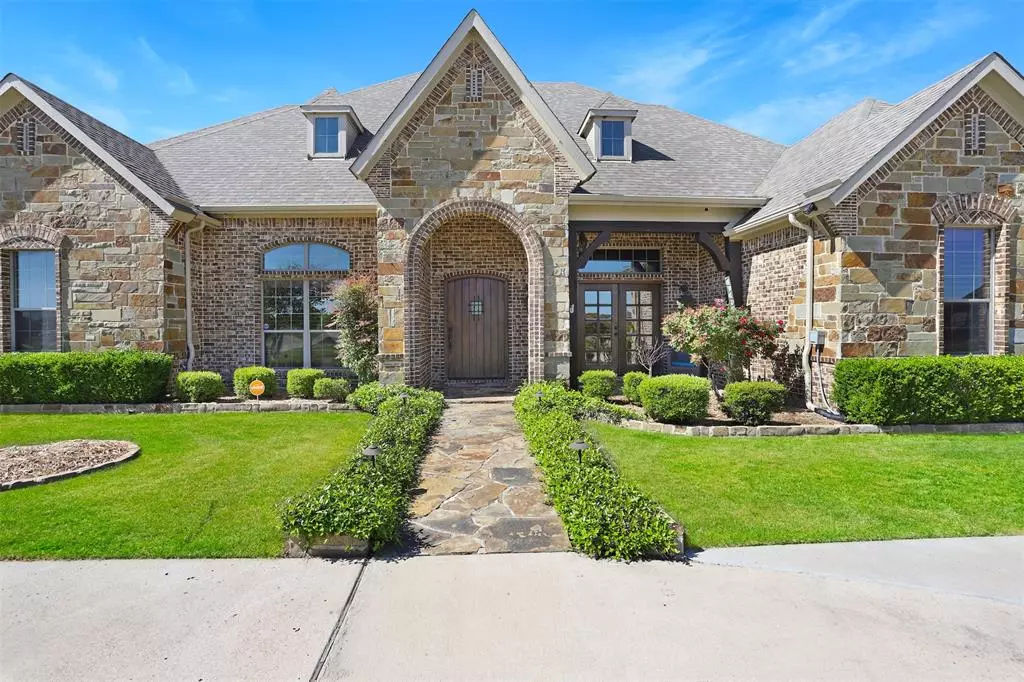$945,000
For more information regarding the value of a property, please contact us for a free consultation.
8300 Maplewood Drive Terrell, TX 75160
4 Beds
4 Baths
4,391 SqFt
Key Details
Property Type Single Family Home
Sub Type Single Family Residence
Listing Status Sold
Purchase Type For Sale
Square Footage 4,391 sqft
Price per Sqft $215
Subdivision Lost Creek Estates
MLS Listing ID 20624201
Sold Date 11/26/24
Style Traditional
Bedrooms 4
Full Baths 3
Half Baths 1
HOA Fees $41/ann
HOA Y/N Mandatory
Year Built 2007
Annual Tax Amount $12,613
Lot Size 1.650 Acres
Acres 1.65
Property Description
This is your dream house! Located on over 1.6 acres of land in a quiet, gated community with partial, stocked pond ownership, this home offers everything you could wish for. The main house has an office, dining room, gameroom, media room, 4 bedrooms with 3 of them being downstairs, 1 bedroom and bath are upstairs, an additonal flex space downstairs that could be used for a music room or workout room. The backyard is truly paradise with a large covered porch, inground pool spa combo, 25x35 outdoor living space or pool house and an additional garage that is large enough for a small RV at 1200 sq ft. The sunsets are breathtaking.
Location
State TX
County Kaufman
Community Gated
Direction GPS is the best way to find property
Rooms
Dining Room 2
Interior
Interior Features Cable TV Available, Chandelier, Decorative Lighting, Eat-in Kitchen, Granite Counters, High Speed Internet Available, In-Law Suite Floorplan, Kitchen Island, Open Floorplan, Pantry, Walk-In Closet(s)
Heating Central, Natural Gas
Cooling Central Air, Electric
Flooring Carpet, Ceramic Tile, Wood
Fireplaces Number 4
Fireplaces Type Bedroom, Electric, Gas, Gas Logs, Gas Starter, Living Room, Outside
Appliance Built-in Gas Range, Dishwasher, Disposal, Gas Cooktop
Heat Source Central, Natural Gas
Laundry Gas Dryer Hookup, Utility Room, Full Size W/D Area, Washer Hookup
Exterior
Exterior Feature Attached Grill, Covered Patio/Porch, Rain Gutters, Outdoor Living Center, RV/Boat Parking
Garage Spaces 5.0
Fence Wood
Pool In Ground, Pool/Spa Combo
Community Features Gated
Utilities Available Aerobic Septic, Cable Available, Co-op Electric, Concrete, Natural Gas Available, Underground Utilities
Roof Type Composition
Total Parking Spaces 5
Garage Yes
Private Pool 1
Building
Lot Description Acreage, Interior Lot, Landscaped, Lrg. Backyard Grass, Sprinkler System, Subdivision, Tank/ Pond, Water/Lake View
Story Two
Foundation Slab
Level or Stories Two
Structure Type Brick,Stone Veneer
Schools
Elementary Schools Henderson
Middle Schools Warren
High Schools Forney
School District Forney Isd
Others
Restrictions Deed
Ownership Thomas Everett Slater
Acceptable Financing Cash, Conventional, FHA, VA Loan
Listing Terms Cash, Conventional, FHA, VA Loan
Financing Conventional
Special Listing Condition Deed Restrictions
Read Less
Want to know what your home might be worth? Contact us for a FREE valuation!

Our team is ready to help you sell your home for the highest possible price ASAP

©2025 North Texas Real Estate Information Systems.
Bought with Hollie Smith • Coldwell Banker Apex, REALTORS
GET MORE INFORMATION

