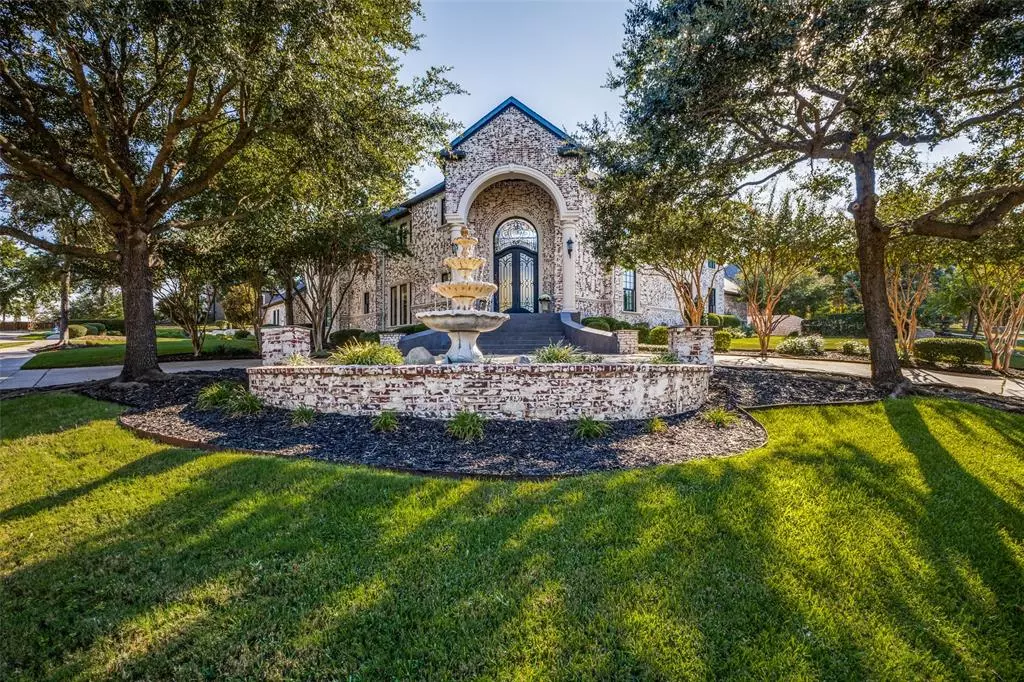$899,990
For more information regarding the value of a property, please contact us for a free consultation.
5214 Lake Forest Drive Rowlett, TX 75088
4 Beds
5 Baths
5,342 SqFt
Key Details
Property Type Single Family Home
Sub Type Single Family Residence
Listing Status Sold
Purchase Type For Sale
Square Footage 5,342 sqft
Price per Sqft $168
Subdivision Lake Forest Estates
MLS Listing ID 20726861
Sold Date 12/06/24
Style French
Bedrooms 4
Full Baths 4
Half Baths 1
HOA Fees $116/ann
HOA Y/N Mandatory
Year Built 2003
Annual Tax Amount $16,026
Lot Size 0.640 Acres
Acres 0.64
Property Description
Nestled on a spacious corner lot just moments from the serene Shores of Lake Ray Hubbard, this exquisite 4-bedroom 4 plus bath custom home offers a seamless blend of luxury and comfort. The open, light-filled layout is designed to impress, featuring high-end finishes and craftsmanship throughout. At the heart of the home is a chef's gourmet kitchen, complete with custom cabinetry, granite countertops, and premium stainless steel appliances, perfect for culinary enthusiasts. The tranquil primary suite is a true retreat, extended seating areas for the perfect book, boasting a spa-like bathroom, and dual walk-in closets for added convenience. End your day on one of the private balconies, sipping wine as you take in views of the beautifully landscaped backyard—an ideal space for both relaxation and entertaining. Buyer to get new Survey, and Buyer to verify all information.
1 HR SHOWING NOTICE REQUIRED
Location
State TX
County Dallas
Community Gated
Direction Use GPS
Rooms
Dining Room 2
Interior
Interior Features Decorative Lighting, Granite Counters, High Speed Internet Available, Kitchen Island, Wet Bar, Second Primary Bedroom
Heating Central
Cooling Central Air
Flooring Carpet, Hardwood
Fireplaces Number 3
Fireplaces Type Bath, Bedroom, Family Room, Great Room, Living Room, Master Bedroom
Equipment Home Theater
Appliance Built-in Coffee Maker, Built-in Gas Range, Built-in Refrigerator, Dishwasher, Disposal, Gas Cooktop, Double Oven, Refrigerator
Heat Source Central
Laundry Utility Room
Exterior
Exterior Feature Balcony, Covered Patio/Porch, Gas Grill, Rain Gutters
Garage Spaces 3.0
Carport Spaces 3
Fence Fenced, Privacy
Community Features Gated
Utilities Available City Water, Underground Utilities
Roof Type Shingle
Total Parking Spaces 3
Garage Yes
Building
Lot Description Corner Lot, Landscaped, Lrg. Backyard Grass, Sprinkler System
Story Two
Foundation Slab
Level or Stories Two
Schools
Elementary Schools Choice Of School
Middle Schools Choice Of School
High Schools Choice Of School
School District Garland Isd
Others
Restrictions Deed,Easement(s)
Ownership See Tax Rolls
Acceptable Financing Cash, Conventional, FHA, VA Loan
Listing Terms Cash, Conventional, FHA, VA Loan
Financing Conventional
Special Listing Condition Aerial Photo
Read Less
Want to know what your home might be worth? Contact us for a FREE valuation!

Our team is ready to help you sell your home for the highest possible price ASAP

©2025 North Texas Real Estate Information Systems.
Bought with Sarahi Santos • Coldwell Banker Apex, REALTORS
GET MORE INFORMATION

