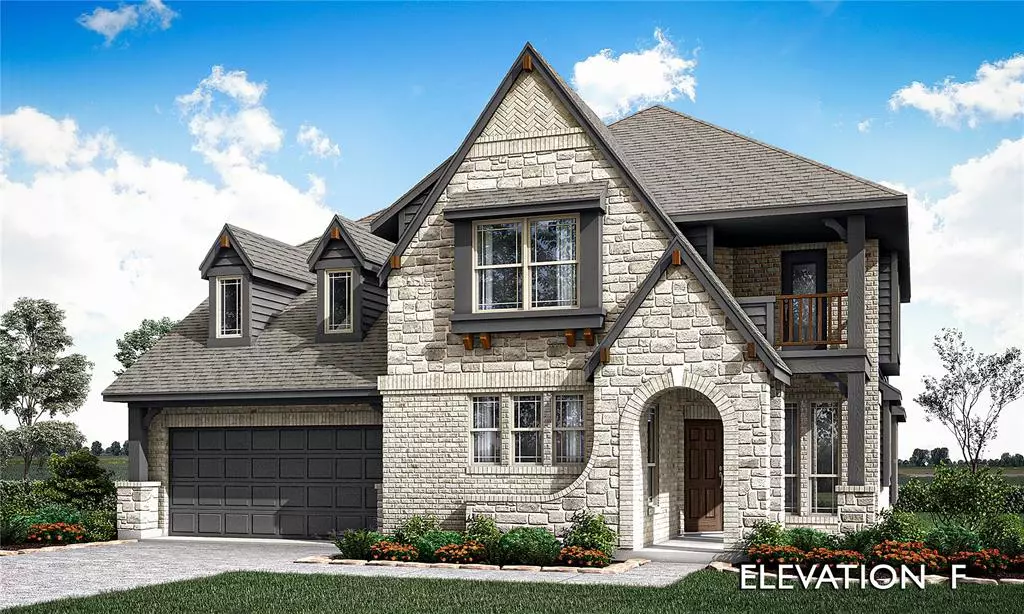$519,990
For more information regarding the value of a property, please contact us for a free consultation.
1264 Alderwood Lane Crowley, TX 76036
5 Beds
3 Baths
3,435 SqFt
Key Details
Property Type Single Family Home
Sub Type Single Family Residence
Listing Status Sold
Purchase Type For Sale
Square Footage 3,435 sqft
Price per Sqft $151
Subdivision Hunters Ridge
MLS Listing ID 20646436
Sold Date 12/06/24
Style Traditional
Bedrooms 5
Full Baths 3
HOA Fees $45/ann
HOA Y/N Mandatory
Year Built 2024
Lot Size 9,273 Sqft
Acres 0.2129
Lot Dimensions 77x120
Property Description
NEW! NEVER LIVED IN! Available to move in November 2024! Bloomfield's Magnolia II is a beautiful and functional 2-story home featuring an open layout with 5 bedrooms, 4 baths, and a 2-car garage. This residence boasts a gorgeous stone and brick façade, a huge covered front porch, and a balcony, all adding to its impressive curb appeal. The heart of the home is the Gourmet Kitchen with lux quartz countertops, upgraded SS appliances, and custom cabinetry. Perfect for entertaining, the home includes a Formal Dining Room, a theatre-style Media Room, and a Family Room with a Tile-to-Mantel Fireplace. Enjoy seamless indoor-outdoor living with access to an Extended Covered Patio off the Breakfast Nook. The Primary Suite is tucked away at the back of the home featuring a window seat with backyard views and a dream ensuite bath with tub, a glass-enclosed shower, separate vanities, and a huge walk-in closet. Additional highlights include clean Laminate Wood floors, extensive storage space, an 8' Ornamental front door, and an oversized corner homesite. Call or visit Bloomfield at Hunters Ridge for more info!
Location
State TX
County Tarrant
Community Jogging Path/Bike Path, Playground, Pool
Direction From I35-W, take exit 43 toward Sycamore School Rd. Follow South Fwy, then turn right on Sycamore School Rd and left on Crowley Rd. Turn right on Norcross Ct.
Rooms
Dining Room 2
Interior
Interior Features Built-in Features, Cable TV Available, Decorative Lighting, Double Vanity, Eat-in Kitchen, Granite Counters, High Speed Internet Available, Kitchen Island, Open Floorplan, Pantry, Walk-In Closet(s)
Heating Central, Fireplace(s), Natural Gas, Zoned
Cooling Ceiling Fan(s), Central Air, Electric, Zoned
Flooring Carpet, Laminate, Tile
Fireplaces Number 1
Fireplaces Type Family Room, Gas Starter
Appliance Dishwasher, Disposal, Electric Oven, Gas Cooktop, Gas Water Heater, Microwave, Vented Exhaust Fan
Heat Source Central, Fireplace(s), Natural Gas, Zoned
Laundry Electric Dryer Hookup, Utility Room, Washer Hookup
Exterior
Exterior Feature Balcony, Covered Patio/Porch, Private Yard
Garage Spaces 2.0
Fence Back Yard, Fenced, Wood
Community Features Jogging Path/Bike Path, Playground, Pool
Utilities Available City Sewer, City Water, Concrete, Curbs
Roof Type Composition
Total Parking Spaces 2
Garage Yes
Building
Lot Description Corner Lot, Few Trees, Landscaped, Lrg. Backyard Grass, Sprinkler System, Subdivision
Story Two
Foundation Slab
Level or Stories Two
Structure Type Brick,Rock/Stone
Schools
Elementary Schools Walker
Middle Schools Stevens
High Schools Crowley
School District Crowley Isd
Others
Ownership Bloomfield Homes
Acceptable Financing Cash, Conventional, FHA, VA Loan
Listing Terms Cash, Conventional, FHA, VA Loan
Financing Conventional
Read Less
Want to know what your home might be worth? Contact us for a FREE valuation!

Our team is ready to help you sell your home for the highest possible price ASAP

©2024 North Texas Real Estate Information Systems.
Bought with Leonard McManaman • Keller Williams Frisco Stars

GET MORE INFORMATION

