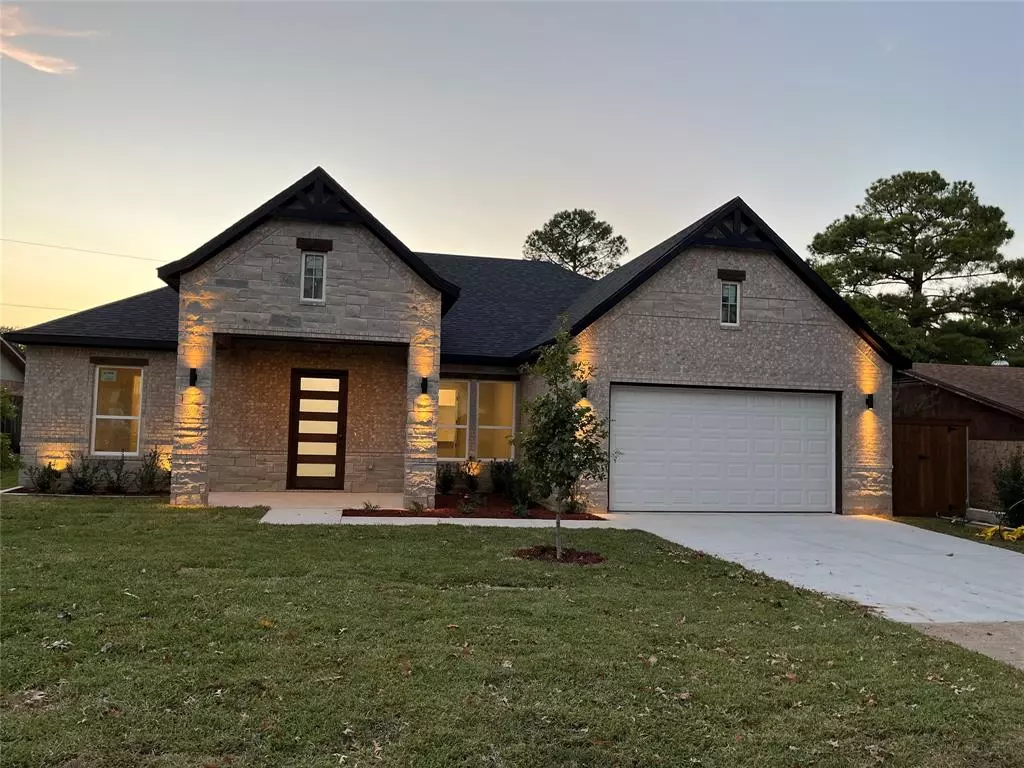$593,000
For more information regarding the value of a property, please contact us for a free consultation.
810 Cherry Laurel Lane Arlington, TX 76012
4 Beds
3 Baths
2,657 SqFt
Key Details
Property Type Single Family Home
Sub Type Single Family Residence
Listing Status Sold
Purchase Type For Sale
Square Footage 2,657 sqft
Price per Sqft $223
Subdivision Chestnut Hills East
MLS Listing ID 20757658
Sold Date 12/11/24
Bedrooms 4
Full Baths 2
Half Baths 1
HOA Y/N None
Year Built 2024
Annual Tax Amount $1,103
Lot Size 7,274 Sqft
Acres 0.167
Property Description
New home for Sale! An exceptional custom-crafted all brick home with stone and cedar accents, in Arlington TX. This beautiful home offers 4 beds, 2 full baths, 1 half bath. Includes Whirlpool Stainless Steel Appliances with refrigerator, dishwasher, microwave and gas stove! Impressive wide entryways, soaring ceilings, beautiful hardwood floors, No Carpet, split bedroom floor plan, wired bedrooms, huge master closet, large luxury baths with walk-in showers and double vanities, gourmet kitchen with island, marble countertops, Walk in pantry with Microwave and Coffee Bar, full-wall window in dining, inviting open grand living area with linear fireplace, spacious backyard patio with privacy fence, full-size laundry room, smart entry space from the 2-car garage. Full sprinkler system. Meticulously designed with superior craftsmanship, w better-than-required construction standards and thoughtful details for safety and durability. Bonus-Attic is walkable with storage. Located in a sought-after central Arlington location. See construction videos from the beginning on my YouTube channel. Move in Ready Available Now!
Location
State TX
County Tarrant
Direction Please use your navigation.
Rooms
Dining Room 1
Interior
Interior Features Cathedral Ceiling(s), Decorative Lighting, Double Vanity, Flat Screen Wiring, Granite Counters, High Speed Internet Available, Kitchen Island, Natural Woodwork, Open Floorplan, Pantry, Vaulted Ceiling(s), Walk-In Closet(s), Wired for Data
Heating Central, Electric, ENERGY STAR Qualified Equipment, ENERGY STAR/ACCA RSI Qualified Installation
Cooling Ceiling Fan(s), Central Air, Electric, ENERGY STAR Qualified Equipment
Flooring Hardwood, Marble
Fireplaces Number 1
Fireplaces Type Electric
Appliance Dishwasher, Disposal, Electric Water Heater, Gas Cooktop, Gas Oven, Gas Range, Microwave, Refrigerator, Vented Exhaust Fan
Heat Source Central, Electric, ENERGY STAR Qualified Equipment, ENERGY STAR/ACCA RSI Qualified Installation
Exterior
Exterior Feature Covered Patio/Porch, Rain Gutters, Lighting, Private Yard
Garage Spaces 2.0
Carport Spaces 2
Fence High Fence, Privacy, Wood
Utilities Available City Sewer, City Water, Curbs, Electricity Connected, Sidewalk, Underground Utilities
Roof Type Composition
Total Parking Spaces 2
Garage Yes
Building
Lot Description Interior Lot, Landscaped, Level
Story One
Foundation Slab
Level or Stories One
Structure Type Brick,Cedar,Rock/Stone
Schools
Elementary Schools Pope
High Schools Lamar
School District Arlington Isd
Others
Ownership record
Financing VA
Read Less
Want to know what your home might be worth? Contact us for a FREE valuation!

Our team is ready to help you sell your home for the highest possible price ASAP

©2024 North Texas Real Estate Information Systems.
Bought with Christie McGee • Fathom Realty, LLC

GET MORE INFORMATION

