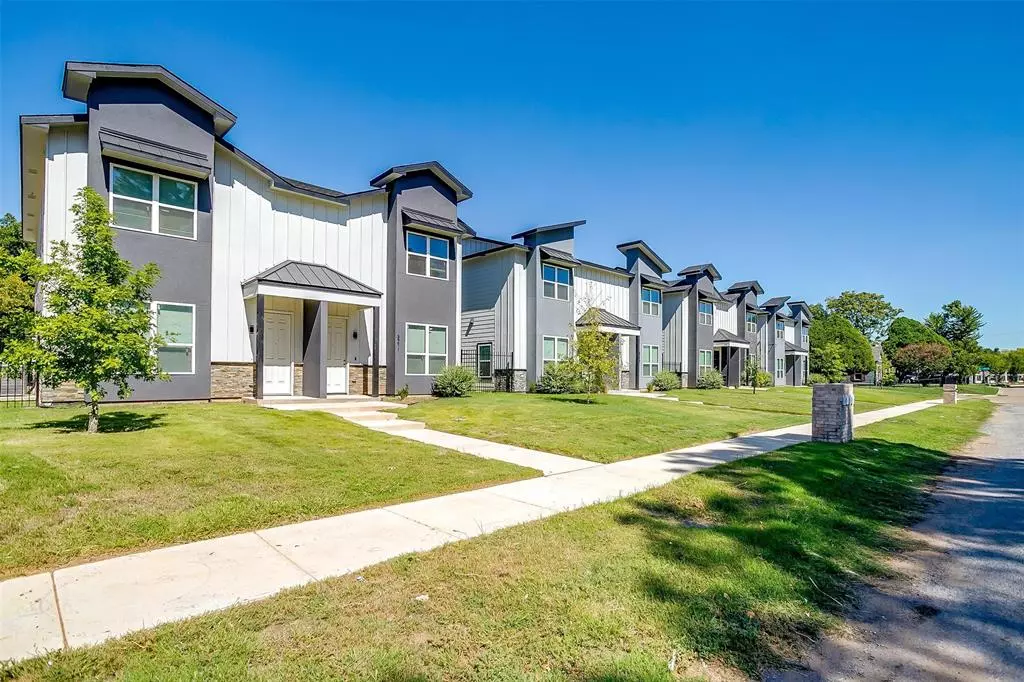$2,200,000
For more information regarding the value of a property, please contact us for a free consultation.
3217 Chenault Street Fort Worth, TX 76111
22 Beds
24 Baths
11,392 SqFt
Key Details
Property Type Single Family Home
Sub Type Single Family Residence
Listing Status Sold
Purchase Type For Sale
Square Footage 11,392 sqft
Price per Sqft $193
Subdivision Riverside Add
MLS Listing ID 20739515
Sold Date 12/13/24
Style Contemporary/Modern
Bedrooms 22
Full Baths 16
Half Baths 8
HOA Y/N None
Year Built 2023
Lot Size 6,969 Sqft
Acres 0.16
Property Description
Built in 2023, these stunning duplexes offer an unparalleled investment opportunity in the heart of Fort Worth. This unique gated development consists of four duplexes, with three units featuring 3 spacious bedrooms and 2.5 bathrooms, and the fourth unit offering 2 bedrooms and 2.5 bathrooms. Each unit is crafted with a thoughtful layout, ensuring comfort and functionality for both tenants and future buyers.. Situated just minutes from downtown Fort Worth, the properties are located near top dining, entertainment, and business hubs, making them ideal for tenants seeking proximity to the city's core. Each unit offers an open-concept living area, sleek kitchen with high-end finishes, and modern bathrooms with a clean, luxurious feel. Four dedicated parking spaces per unit ensure ample parking for tenants and guests. Whether you are seeking to expand your portfolio or secure consistent rental income, these duplexes provide an exceptional investment opportunity!
Location
State TX
County Tarrant
Community Community Sprinkler, Gated
Direction Driving on State Hwy 121 N exit toward N Riverside Dr, turn left onto Chenault St, and your destination will be on the left.
Rooms
Dining Room 8
Interior
Interior Features Decorative Lighting, Eat-in Kitchen, High Speed Internet Available, Kitchen Island, Open Floorplan, Pantry, Smart Home System
Heating Central, Electric
Cooling Ceiling Fan(s), Central Air, Electric
Flooring Ceramic Tile, Luxury Vinyl Plank
Appliance Dishwasher, Electric Range, Electric Water Heater, Microwave
Heat Source Central, Electric
Laundry Electric Dryer Hookup, Utility Room, Full Size W/D Area, Washer Hookup
Exterior
Exterior Feature Private Entrance
Carport Spaces 2
Fence Back Yard, Electric, Gate, Metal
Community Features Community Sprinkler, Gated
Utilities Available City Sewer, City Water, Electricity Connected
Roof Type Composition,Shingle
Total Parking Spaces 2
Garage No
Building
Lot Description Corner Lot, Landscaped, Level
Story Two
Foundation Slab
Level or Stories Two
Structure Type Rock/Stone,Siding,Stucco,Wood
Schools
Elementary Schools Versiawill
Middle Schools Riverside
High Schools Carter Riv
School District Fort Worth Isd
Others
Ownership Excellent Custom Homes LLC
Acceptable Financing 1031 Exchange, Cash, Conventional
Listing Terms 1031 Exchange, Cash, Conventional
Financing Conventional
Special Listing Condition Aerial Photo
Read Less
Want to know what your home might be worth? Contact us for a FREE valuation!

Our team is ready to help you sell your home for the highest possible price ASAP

©2024 North Texas Real Estate Information Systems.
Bought with Jared Benson • Compass RE Texas, LLC

GET MORE INFORMATION

