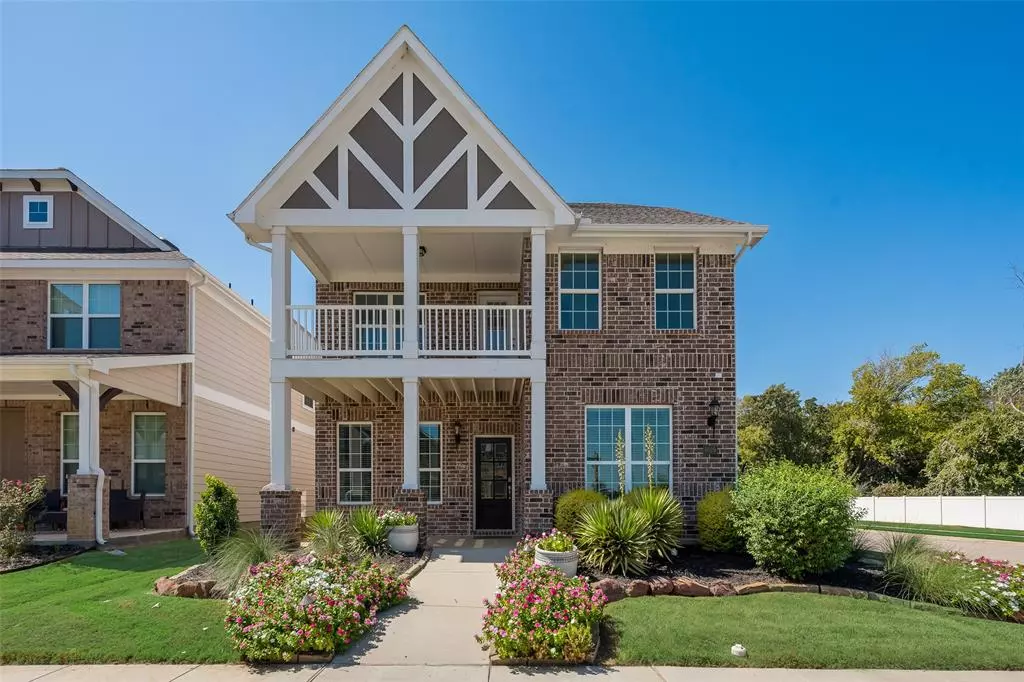$450,000
For more information regarding the value of a property, please contact us for a free consultation.
6029 Pitcher Way Providence Village, TX 76227
4 Beds
4 Baths
3,114 SqFt
Key Details
Property Type Single Family Home
Sub Type Single Family Residence
Listing Status Sold
Purchase Type For Sale
Square Footage 3,114 sqft
Price per Sqft $144
Subdivision Liberty At Providence Village
MLS Listing ID 20745209
Sold Date 12/19/24
Style Traditional
Bedrooms 4
Full Baths 3
Half Baths 1
HOA Fees $25/ann
HOA Y/N Mandatory
Year Built 2020
Annual Tax Amount $6,644
Lot Size 5,488 Sqft
Acres 0.126
Property Description
You will love coming home to this stunning HistoryMaker Homes former model complete with top-of-the-line upgrades and designer-appointed finishes. Picture perfect curb appeal with inviting front porch, charming balcony and meticulously designed landscape that is unmatched in the community. The floorplan is opulently spacious and flows effortlessly boasting a handsome study tucked behind french doors upon entrance. Chef's delight kitchen enhanced with beautiful grey quartz counters and oversized pantry opens to the living and dining areas – making it a favorite gathering place for all! Privacy is not a concern as all BRs plus gameroom are located upstairs. The home features gorgeous trim work, multiple accent walls and designer window treatments throughout. Unwind under the extended covered patio in your private backyard with plenty of space for kids and pets to play. Rapidly growing and appreciating location within mins to shopping, dining and major thoroughfares. Excellent schools!
Location
State TX
County Denton
Community Playground, Other
Direction From I-35E N, take the exit for Mayhill Rd and turn right onto Mayhill Rd. Turn right onto US-377, then turn right onto Fishtrap Rd. Turn left onto Main St, then turn left onto Jefferson Dr and the home will be on the left.
Rooms
Dining Room 1
Interior
Interior Features Cable TV Available, Decorative Lighting, High Speed Internet Available, Kitchen Island, Open Floorplan, Walk-In Closet(s)
Heating Central, Electric
Cooling Central Air, Electric
Flooring Carpet, Ceramic Tile, Luxury Vinyl Plank
Fireplaces Type None
Appliance Dishwasher, Electric Range, Microwave, Refrigerator
Heat Source Central, Electric
Laundry Utility Room
Exterior
Exterior Feature Balcony, Covered Patio/Porch, Rain Gutters
Garage Spaces 2.0
Fence Vinyl
Community Features Playground, Other
Utilities Available City Sewer, City Water
Roof Type Composition
Total Parking Spaces 2
Garage Yes
Building
Lot Description Corner Lot, Landscaped, Subdivision
Story Two
Foundation Slab
Level or Stories Two
Structure Type Brick
Schools
Elementary Schools James A Monaco
Middle Schools Aubrey
High Schools Aubrey
School District Aubrey Isd
Others
Ownership HistoryMaker Homes
Acceptable Financing Cash, Conventional, FHA, VA Loan
Listing Terms Cash, Conventional, FHA, VA Loan
Financing Conventional
Read Less
Want to know what your home might be worth? Contact us for a FREE valuation!

Our team is ready to help you sell your home for the highest possible price ASAP

©2025 North Texas Real Estate Information Systems.
Bought with Diana Castillo • Encore Fine Properties
GET MORE INFORMATION

