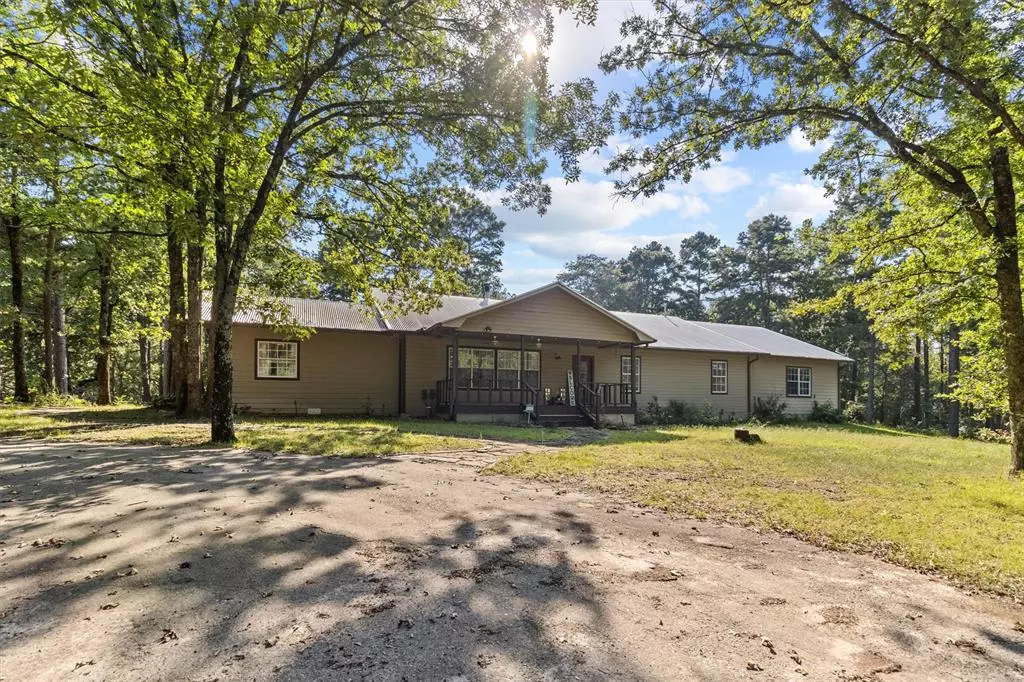$900,000
For more information regarding the value of a property, please contact us for a free consultation.
907 Fm-2869 Winnsboro, TX 75494
5 Beds
4 Baths
3,700 SqFt
Key Details
Property Type Single Family Home
Sub Type Single Family Residence
Listing Status Sold
Purchase Type For Sale
Square Footage 3,700 sqft
Price per Sqft $243
MLS Listing ID 20690299
Sold Date 12/20/24
Style Ranch
Bedrooms 5
Full Baths 4
HOA Y/N None
Year Built 1994
Annual Tax Amount $8,486
Lot Size 27.450 Acres
Acres 27.45
Property Description
This stunning 5-bed, 4-bath home, built in 1994, on 27.45 wooded acres. The kitchen features beautiful granite countertops and modern stainless steel appliances, with a cozy wood stove in the living area. The stone tile hallway leads you through the home. The master bath boasts a jetted tub for relaxing after a long day. There's also a mother-in-law suite that's perfect for guests or extended family. With three water heaters and two AC units, you'll enjoy reliable comfort no matter the season. Relax on one of the covered porches, each offers a peaceful spot to take in your surroundings. The property includes two stocked ponds, ideal for fishing or simply enjoying the serene views. With two deep wells and a durable metal roof, you'll have all the practical essentials covered. And a 4800 sq ft insulated shop complete with an office and bathroom and Covered RV Pad, plus a 2064 sq ft shop with an apartment that includes a washer and dryer—perfect for guests or potential rental income.
Location
State TX
County Wood
Direction From FM 515 & FM 852 in Winnsboro (Brookshires) Turn W onto FM 852. Turn Rt onto FM 2869. Approximately 12 miles on the Right. Sign at the Driveway.
Rooms
Dining Room 1
Interior
Interior Features Decorative Lighting, Double Vanity, Flat Screen Wiring, Granite Counters, In-Law Suite Floorplan, Kitchen Island, Open Floorplan, Pantry, Walk-In Closet(s)
Heating Central, Electric, Wood Stove
Cooling Ceiling Fan(s), Central Air, Electric
Flooring Stone, Wood
Fireplaces Number 1
Fireplaces Type Wood Burning Stove
Equipment Irrigation Equipment
Appliance Dishwasher, Disposal, Dryer, Electric Water Heater, Gas Range, Gas Water Heater, Microwave, Double Oven
Heat Source Central, Electric, Wood Stove
Laundry Electric Dryer Hookup, Utility Room, Full Size W/D Area
Exterior
Exterior Feature Covered Deck, Covered Patio/Porch, Fire Pit, Rain Gutters, Private Entrance
Garage Spaces 3.0
Carport Spaces 2
Fence Partial
Utilities Available All Weather Road, Asphalt, Outside City Limits, Phone Available, Propane, Septic, Well
Roof Type Metal
Street Surface Asphalt
Total Parking Spaces 6
Garage Yes
Building
Lot Description Acreage, Many Trees
Story One
Level or Stories One
Structure Type Concrete,Siding
Schools
Elementary Schools Harmony
High Schools Harmony
School District Harmony Isd
Others
Ownership LeMaster
Acceptable Financing Cash, Conventional, FHA, Texas Vet, USDA Loan, VA Loan
Listing Terms Cash, Conventional, FHA, Texas Vet, USDA Loan, VA Loan
Financing Cash
Read Less
Want to know what your home might be worth? Contact us for a FREE valuation!

Our team is ready to help you sell your home for the highest possible price ASAP

©2024 North Texas Real Estate Information Systems.
Bought with Vicki Zercher • Julie Woods and Associates Rea

GET MORE INFORMATION

