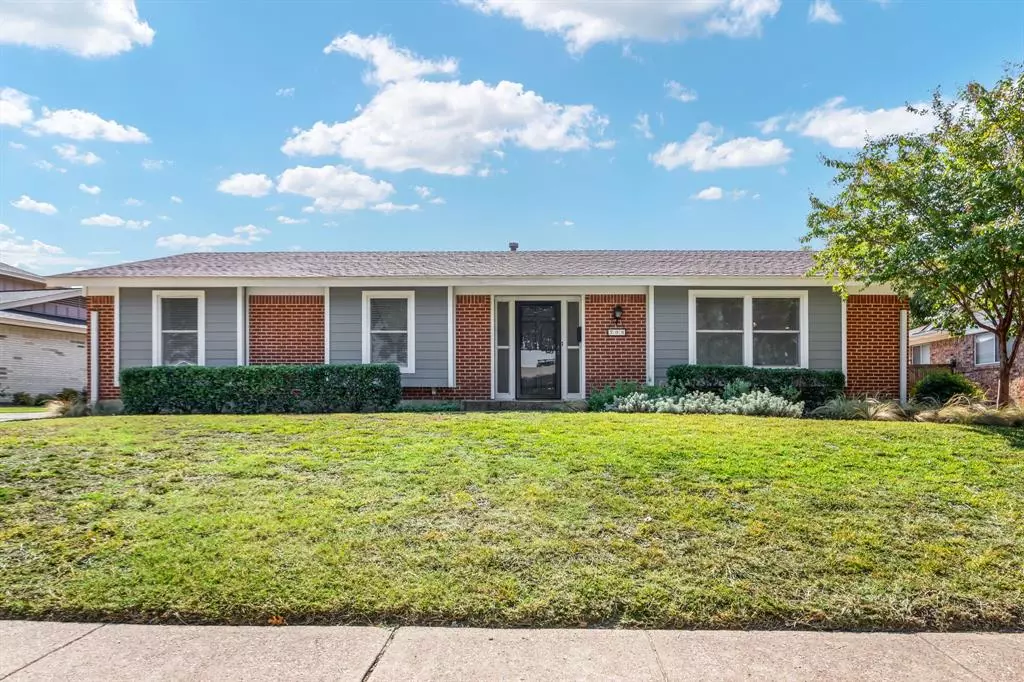$422,500
For more information regarding the value of a property, please contact us for a free consultation.
703 Cambridge Drive Richardson, TX 75080
3 Beds
2 Baths
1,654 SqFt
Key Details
Property Type Single Family Home
Sub Type Single Family Residence
Listing Status Sold
Purchase Type For Sale
Square Footage 1,654 sqft
Price per Sqft $255
Subdivision Parkview Estates
MLS Listing ID 20754447
Sold Date 12/20/24
Style Traditional
Bedrooms 3
Full Baths 2
HOA Y/N None
Year Built 1966
Annual Tax Amount $8,785
Lot Size 8,886 Sqft
Acres 0.204
Property Description
Discover a charming single-story home nestled in the heart of Richardson. The exterior proudly showcases brand-new siding, giving the home a fresh and inviting look. As you step inside, you'll be greeted by the warmth of recently installed LVP flooring that flows throughout. The home features a spacious secondary living or dining area, bathed in natural light from a generous front window. This space seamlessly connects to the updated kitchen, where you'll find elegant quartz countertops, a stylish designer backsplash, and modern stainless steel appliances, all complemented by ample cabinet storage for your cooking needs. The cozy living area invites relaxation with a classic brick wood-burning fireplace, enhancing the home's charm and providing direct access to a sprawling backyard, perfect for outdoor gatherings and play. In addition to the two-car garage, a covered carport offers protection for two additional vehicles. This delightful residence is conveniently located within walking distance of Richardson North Junior High School and is just minutes away from a variety of dining and retail options, making it an ideal place to call home!
Location
State TX
County Dallas
Community Curbs, Sidewalks
Direction Use GPS.
Rooms
Dining Room 2
Interior
Interior Features Cable TV Available, Decorative Lighting, Eat-in Kitchen, High Speed Internet Available
Heating Central, Natural Gas
Cooling Central Air, Electric, Other
Flooring Ceramic Tile, Laminate, Vinyl, Wood
Fireplaces Number 1
Fireplaces Type Brick, Family Room, Wood Burning
Appliance Dishwasher, Disposal, Electric Range
Heat Source Central, Natural Gas
Laundry Electric Dryer Hookup, Full Size W/D Area, Washer Hookup
Exterior
Exterior Feature Rain Gutters
Garage Spaces 2.0
Carport Spaces 2
Fence Wood
Community Features Curbs, Sidewalks
Utilities Available Cable Available, City Sewer, City Water, Concrete, Curbs, Sidewalk
Roof Type Composition
Total Parking Spaces 4
Garage Yes
Building
Lot Description Few Trees, Interior Lot, Landscaped, Lrg. Backyard Grass
Story One
Foundation Slab
Level or Stories One
Structure Type Brick
Schools
Elementary Schools Northrich
High Schools Pearce
School District Richardson Isd
Others
Ownership See Offer Instructions
Acceptable Financing Cash, Conventional, FHA, VA Loan
Listing Terms Cash, Conventional, FHA, VA Loan
Financing Conventional
Special Listing Condition Aerial Photo, Survey Available
Read Less
Want to know what your home might be worth? Contact us for a FREE valuation!

Our team is ready to help you sell your home for the highest possible price ASAP

©2024 North Texas Real Estate Information Systems.
Bought with Anne Westphal • Ebby Halliday, REALTORS
GET MORE INFORMATION

