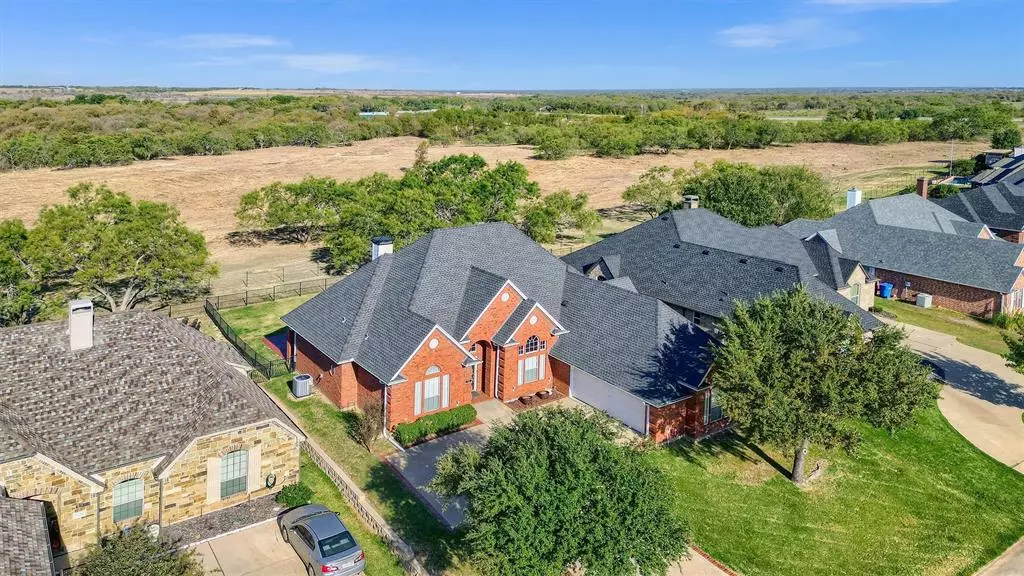$339,500
For more information regarding the value of a property, please contact us for a free consultation.
3124 Preston Club Drive Sherman, TX 75092
3 Beds
2 Baths
2,099 SqFt
Key Details
Property Type Single Family Home
Sub Type Single Family Residence
Listing Status Sold
Purchase Type For Sale
Square Footage 2,099 sqft
Price per Sqft $161
Subdivision Legends Sub Ph One Preston
MLS Listing ID 20761223
Sold Date 12/27/24
Style Traditional
Bedrooms 3
Full Baths 2
HOA Fees $36/ann
HOA Y/N Mandatory
Year Built 1996
Annual Tax Amount $6,025
Lot Size 9,147 Sqft
Acres 0.21
Property Description
This charming 3-bedroom, 2-bath residence is nestled in a beautiful, quiet subdivision perfect for those seeking tranquility. Step inside to discover an open-concept layout with a spacious living room, a cozy dining area, and a modern kitchen featuring sleek countertops and stainless steel appliances.
The primary suite offers a serene retreat with an ensuite bathroom and ample closet space. Two additional well-sized bedrooms are perfect for family members, guests, or even a home office. Step outside to your oversized patio—ideal for outdoor gatherings, BBQs, or simply relaxing with your morning coffee. The backyard offers plenty of space for all outdoor activities. Located in a friendly community with easy access to schools, shopping, and dining, this home offers the perfect blend of comfort and convenience. Don't miss your chance to make this gem your own! Please contact for favorite REALTOR® today to schedule a showing. This home won't last long.
Location
State TX
County Grayson
Direction From US Highway 75 in Sherman, take Highway 82 West. Take a left and head south on Preston Club Drive. 3124 Preston Club Drive will be on your right, Sign in Yard.
Rooms
Dining Room 1
Interior
Interior Features Built-in Features, Cable TV Available, Decorative Lighting, Double Vanity, Granite Counters, High Speed Internet Available, Pantry, Walk-In Closet(s)
Heating Central, Electric, Fireplace(s)
Cooling Ceiling Fan(s), Central Air, Electric
Flooring Carpet, Ceramic Tile, Wood
Fireplaces Number 1
Fireplaces Type Living Room, Wood Burning
Appliance Dishwasher, Disposal, Electric Cooktop, Electric Oven, Electric Water Heater, Microwave, Vented Exhaust Fan
Heat Source Central, Electric, Fireplace(s)
Laundry Electric Dryer Hookup, Utility Room, Full Size W/D Area, Washer Hookup
Exterior
Exterior Feature Covered Patio/Porch, Rain Gutters, Uncovered Courtyard
Garage Spaces 2.0
Fence Wrought Iron
Utilities Available City Sewer, City Water, Concrete, Electricity Connected, Individual Water Meter, Underground Utilities
Roof Type Composition
Total Parking Spaces 2
Garage Yes
Building
Lot Description Interior Lot, Landscaped, Sprinkler System, Subdivision
Story One
Foundation Slab
Level or Stories One
Structure Type Brick
Schools
Elementary Schools S And S
Middle Schools S And S
High Schools S And S
School District S And S Cons Isd
Others
Restrictions Deed,Development
Ownership Bandemir
Acceptable Financing Cash, Conventional, FHA, VA Loan
Listing Terms Cash, Conventional, FHA, VA Loan
Financing Seller Financing
Special Listing Condition Aerial Photo
Read Less
Want to know what your home might be worth? Contact us for a FREE valuation!

Our team is ready to help you sell your home for the highest possible price ASAP

©2025 North Texas Real Estate Information Systems.
Bought with Carol Layman • Better Homes & Gardens
GET MORE INFORMATION

