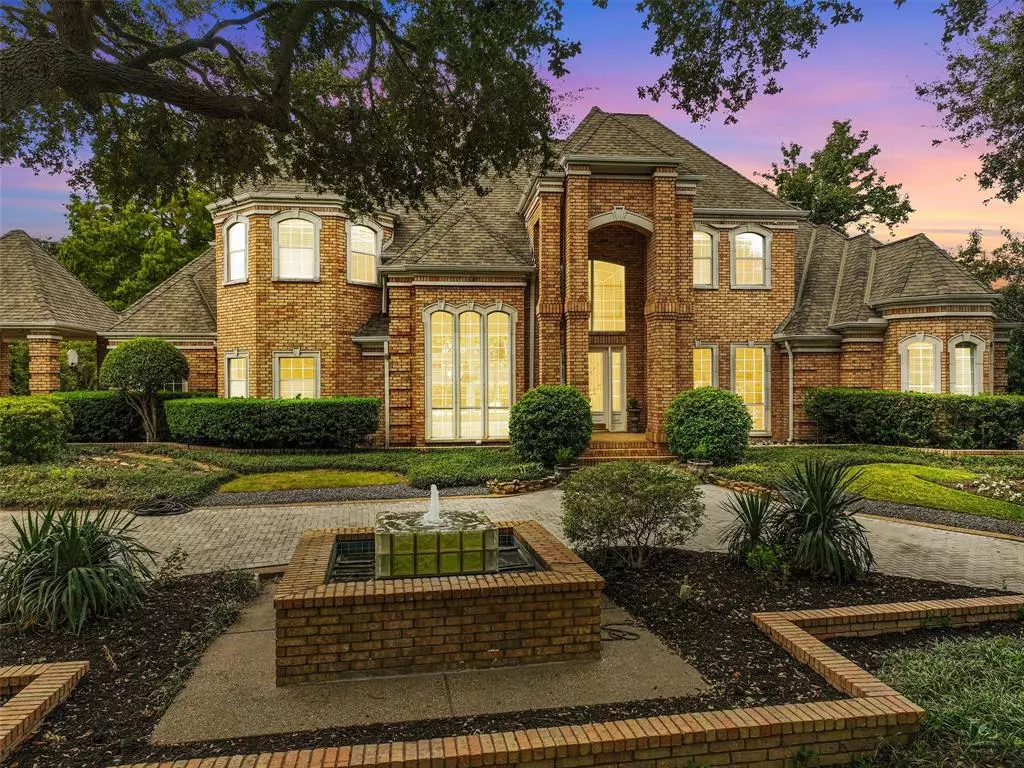$1,345,000
For more information regarding the value of a property, please contact us for a free consultation.
4802 Lakeside Drive Colleyville, TX 76034
5 Beds
6 Baths
6,471 SqFt
Key Details
Property Type Single Family Home
Sub Type Single Family Residence
Listing Status Sold
Purchase Type For Sale
Square Footage 6,471 sqft
Price per Sqft $207
Subdivision Brook Meadows Add
MLS Listing ID 20759548
Sold Date 12/27/24
Style Traditional
Bedrooms 5
Full Baths 5
Half Baths 1
HOA Fees $270/qua
HOA Y/N Mandatory
Year Built 1989
Annual Tax Amount $22,168
Lot Size 0.666 Acres
Acres 0.666
Property Description
This stunning two-story home makes a statement when you approach. It's majestic curb appeal includes a porte cochere, a water fountain and sprawling circular driveway on a large lot and sits on a tree-lined street in highly desirable Guard Gated Thornbury. The grand entrance steps into the formals boasting natural light, marble floors and a sweeping staircase, and a well appointed office. The primary bedroom offers a serene private retreat, complete with an attached bonus room ideal for a nursery or additional study, and a two-way fireplace that also warms the luxurious bathroom with a jetted tub and custom closet. The spacious kitchen opens seamlessly to the family room, featuring a fireplace and wet bar—perfect for entertaining. Another bonus room provides a lovely view of the backyard oasis, plus a downstairs guestroom. Upstairs, you'll find three additional bedrooms, a bonus room, and a game room with a balcony that also overlooks the backyard. The expansive backyard is perfect for a pickleball or tennis enthusiast and includes a sparkling pool and spa, creating a private paradise. This property has something for everyone-make it yours!
Location
State TX
County Tarrant
Community Guarded Entrance
Direction From Boulevard 26, turn right onto W Glade Rd, at the roundabout take the first exit onto Jackson Rd, turn right onto Lakeside Dr, 4802 Lakeside Dr is on your right.
Rooms
Dining Room 2
Interior
Interior Features Built-in Features, Central Vacuum, Chandelier, Decorative Lighting, Double Vanity, Granite Counters, Kitchen Island, Multiple Staircases, Open Floorplan, Walk-In Closet(s), Wet Bar
Heating Central, Fireplace(s)
Cooling Ceiling Fan(s), Central Air
Flooring Carpet, Marble, Tile, Wood
Fireplaces Number 3
Fireplaces Type Bath, Double Sided, Family Room, Gas Logs, Living Room, Master Bedroom
Appliance Built-in Refrigerator, Dishwasher, Disposal, Electric Cooktop, Microwave, Double Oven
Heat Source Central, Fireplace(s)
Laundry Full Size W/D Area
Exterior
Exterior Feature Balcony, Covered Patio/Porch, Rain Gutters, Tennis Court(s)
Garage Spaces 3.0
Carport Spaces 1
Fence Wood, Other
Pool Diving Board, Gunite, Heated, Pool/Spa Combo
Community Features Guarded Entrance
Utilities Available City Sewer, City Water
Roof Type Composition
Total Parking Spaces 4
Garage Yes
Private Pool 1
Building
Lot Description Few Trees, Interior Lot, Landscaped, Sprinkler System, Subdivision
Story Two
Foundation Slab
Level or Stories Two
Structure Type Brick,Other
Schools
Elementary Schools Taylor
Middle Schools Colleyville
High Schools Colleyville Heritage
School District Grapevine-Colleyville Isd
Others
Ownership See Transaction Desk
Acceptable Financing Cash, Conventional
Listing Terms Cash, Conventional
Financing Conventional
Read Less
Want to know what your home might be worth? Contact us for a FREE valuation!

Our team is ready to help you sell your home for the highest possible price ASAP

©2025 North Texas Real Estate Information Systems.
Bought with Seychelle Van Poole • Keller Williams Realty DPR
GET MORE INFORMATION

