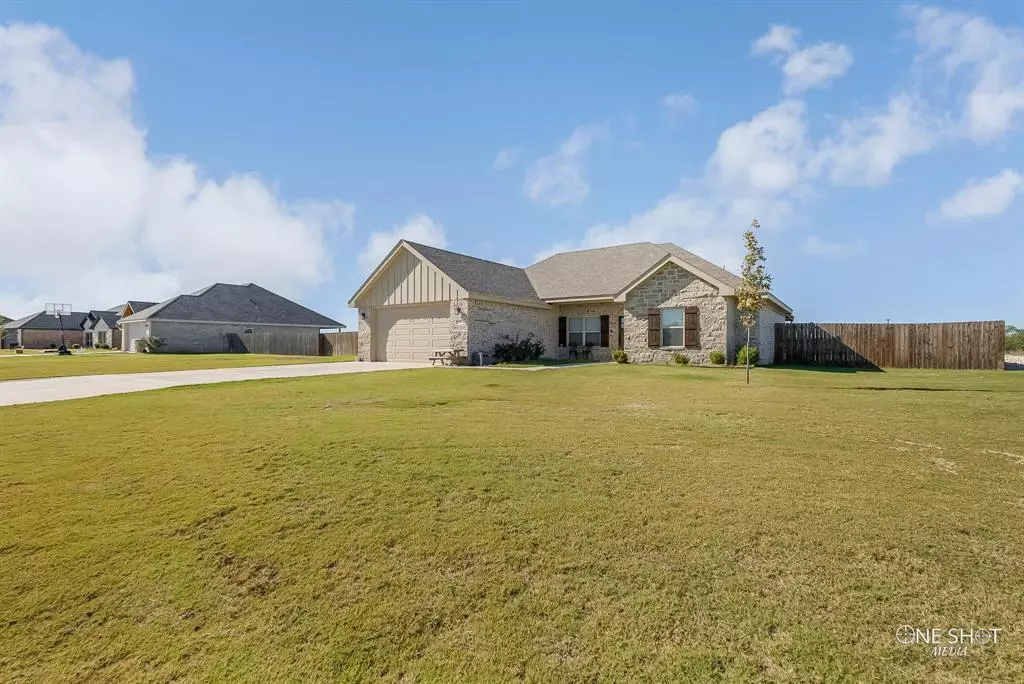$320,000
For more information regarding the value of a property, please contact us for a free consultation.
126 Sun Creek Trail Tuscola, TX 79562
3 Beds
2 Baths
1,695 SqFt
Key Details
Property Type Single Family Home
Sub Type Single Family Residence
Listing Status Sold
Purchase Type For Sale
Square Footage 1,695 sqft
Price per Sqft $188
Subdivision Tuscola Trails Sub
MLS Listing ID 20779333
Sold Date 01/06/25
Style Traditional
Bedrooms 3
Full Baths 2
HOA Y/N None
Year Built 2020
Annual Tax Amount $4,573
Lot Size 0.510 Acres
Acres 0.51
Property Description
Looking for a new home before the New Year? Immerse yourself in this exquisite 3-bedroom, 2-bathroom home, perfectly positioned just south of Tuscola. This beautiful newer home showcases a skillful blend of elegance and functionality.
Step inside to discover custom knotty alder stained cabinets accentuated by granite countertops in the spacious kitchen, complete with a large island ideal for culinary adventures and entertaining. A thoughtfully designed built-in hallway desk offers a dedicated space for productivity. Wood-look tile flooring and carpet in bedrooms, flows seamlessly throughout, adding to the home's stylish appeal. Additional features include under eve plugs for holiday lights, high efficiency HVAC system and will have brand new roof.
Exterior highlights include a large, extended, and covered patio, perfect for savoring the breathtaking West Texas sunsets from your expansive corner lot. Experience the charm and sophistication of this remarkable property.
Location
State TX
County Taylor
Direction Take hwy 83 south from Abilene, stay right at the Y towards Tuscola. You will drive thru Tuscola, then neighborhood is just south of town on the left, first house on right.
Rooms
Dining Room 1
Interior
Interior Features Decorative Lighting, Eat-in Kitchen, Granite Counters, High Speed Internet Available, Kitchen Island, Open Floorplan, Pantry
Heating Central, Electric, ENERGY STAR Qualified Equipment
Cooling Central Air, Electric, ENERGY STAR Qualified Equipment
Flooring Carpet, Ceramic Tile
Appliance Dishwasher, Disposal, Electric Range
Heat Source Central, Electric, ENERGY STAR Qualified Equipment
Laundry Electric Dryer Hookup, Utility Room, Full Size W/D Area, Washer Hookup
Exterior
Exterior Feature Covered Patio/Porch, Fire Pit
Garage Spaces 2.0
Fence Wood
Utilities Available Aerobic Septic, Co-op Electric, Co-op Water, Concrete, Curbs, Outside City Limits
Roof Type Composition
Total Parking Spaces 2
Garage Yes
Building
Lot Description Corner Lot
Story One
Foundation Slab
Level or Stories One
Structure Type Brick
Schools
Elementary Schools Lawn
Middle Schools Jim Ned
High Schools Jim Ned
School District Jim Ned Cons Isd
Others
Restrictions Building,Deed
Ownership Walters
Acceptable Financing Cash, Conventional, FHA, VA Loan
Listing Terms Cash, Conventional, FHA, VA Loan
Financing VA
Special Listing Condition Deed Restrictions
Read Less
Want to know what your home might be worth? Contact us for a FREE valuation!

Our team is ready to help you sell your home for the highest possible price ASAP

©2025 North Texas Real Estate Information Systems.
Bought with Stran Blair • KW SYNERGY*
GET MORE INFORMATION

