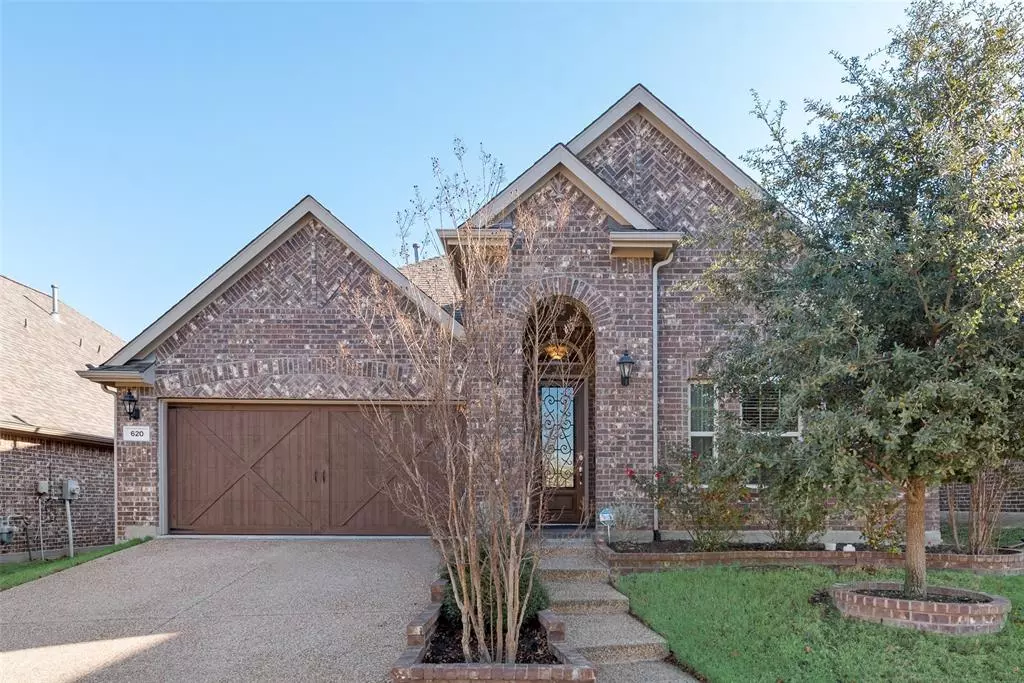$624,000
For more information regarding the value of a property, please contact us for a free consultation.
620 Pineview Drive Euless, TX 76039
3 Beds
3 Baths
2,650 SqFt
Key Details
Property Type Single Family Home
Sub Type Single Family Residence
Listing Status Sold
Purchase Type For Sale
Square Footage 2,650 sqft
Price per Sqft $235
Subdivision Dominion At Bear Crk Ph 5
MLS Listing ID 20810015
Sold Date 01/31/25
Style Traditional
Bedrooms 3
Full Baths 2
Half Baths 1
HOA Fees $105/ann
HOA Y/N Mandatory
Year Built 2018
Annual Tax Amount $9,864
Lot Size 6,272 Sqft
Acres 0.144
Property Description
**Stunning 3-Bedroom Home with Modern Features and Exceptional Upgrades**
Step into this beautiful 3-bedroom, 2.5-bath home that shows like new! The spacious living room, complete with a cozy gas fireplace, seamlessly flows into an expansive kitchen designed for both functionality and style. The kitchen boasts a corner pantry, a large single-basin undermount sink set in the quartz island, granite countertops, stainless steel built-in gas appliances, double ovens, and 42-inch upper cabinets. Enjoy your morning coffee in the breakfast room, offering panoramic views of the backyard and its custom 340 sq. ft. pavilion – perfect for outdoor entertaining.
This home features engineered wood floors throughout the first and second floors, with elegant full-plank real hardwood on the stairs, adding timeless beauty and durability.
The luxurious master suite features dual sinks and vanities with quartz countertops, a walk-in shower, a large garden tub, and an oversized walk-in closet. Upstairs, you'll find a spacious media room and a game room, offering plenty of space for relaxation and recreation.
Modern amenities include solar panels, a Level 2 EV charger-ready setup, and Class 4 architectural shingles for added durability. Conveniently located near dining, shopping, and the vibrant Glade Park area, this home combines elegance, sustainability, and a prime location.
Don't miss the chance to make this exceptional home your own!
Location
State TX
County Tarrant
Community Community Pool, Jogging Path/Bike Path
Direction Please use GPS for most accurate directions.
Rooms
Dining Room 2
Interior
Interior Features Cable TV Available, Decorative Lighting, Double Vanity, Eat-in Kitchen, High Speed Internet Available, Open Floorplan, Pantry, Walk-In Closet(s)
Heating Central, Natural Gas, Solar
Cooling Ceiling Fan(s), Central Air, Electric
Flooring Carpet, Engineered Wood, Hardwood, Tile
Fireplaces Number 1
Fireplaces Type Family Room, Gas, Insert
Appliance Dishwasher, Disposal, Gas Cooktop, Microwave, Plumbed For Gas in Kitchen, Vented Exhaust Fan
Heat Source Central, Natural Gas, Solar
Laundry Electric Dryer Hookup, Utility Room, Full Size W/D Area, Washer Hookup
Exterior
Exterior Feature Covered Patio/Porch, Rain Gutters
Garage Spaces 2.0
Fence Back Yard, Wood
Community Features Community Pool, Jogging Path/Bike Path
Utilities Available Cable Available, City Sewer, City Water, Individual Gas Meter, Natural Gas Available, Underground Utilities
Roof Type Composition
Total Parking Spaces 2
Garage Yes
Building
Lot Description Few Trees, Interior Lot, Landscaped, Sprinkler System, Subdivision
Story Two
Foundation Slab
Level or Stories Two
Schools
Elementary Schools Arbor Creek
High Schools Trinity
School District Hurst-Euless-Bedford Isd
Others
Ownership See Tax
Acceptable Financing Cash, Conventional, FHA, VA Loan
Listing Terms Cash, Conventional, FHA, VA Loan
Financing Conventional
Read Less
Want to know what your home might be worth? Contact us for a FREE valuation!

Our team is ready to help you sell your home for the highest possible price ASAP

©2025 North Texas Real Estate Information Systems.
Bought with Sahnewaz Hossain • DHS Realty
GET MORE INFORMATION

